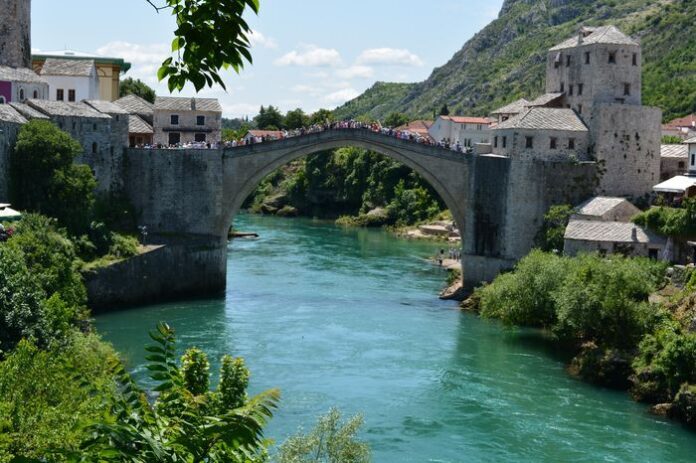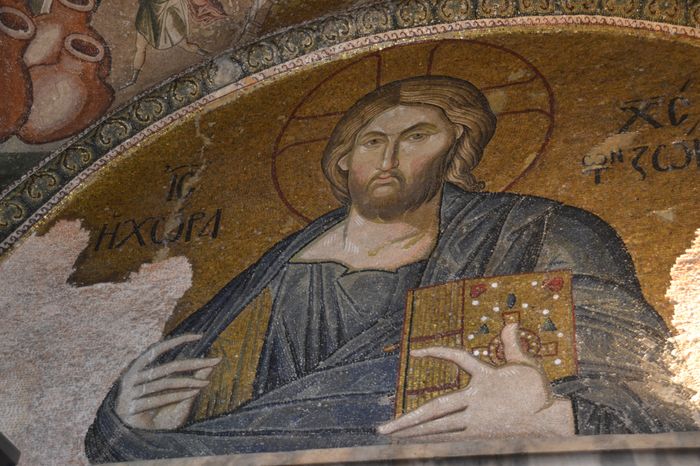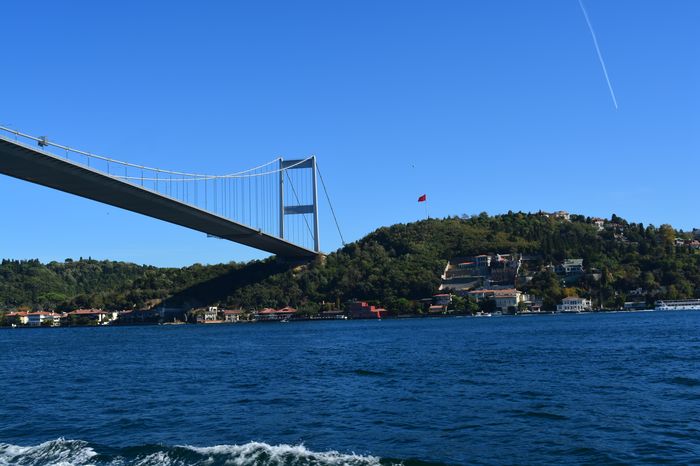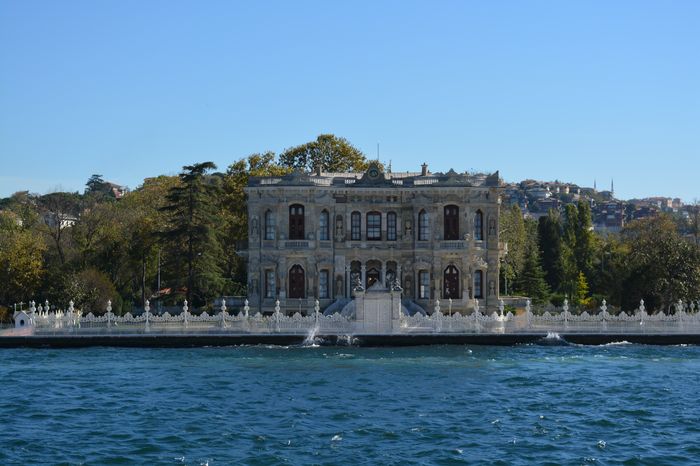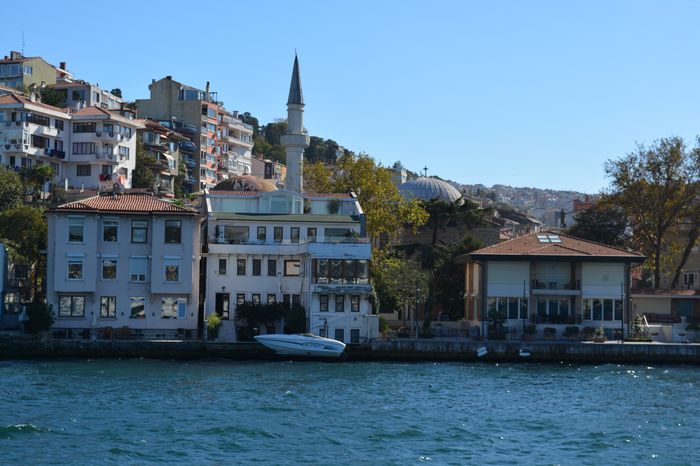Construction of the Stairway-Turret
The passages that connect the stairway to the chambers in Tower N suggest that the stairway-turret and Tower N were likely built at the same time. This also points to the fact that a private route from the Palace of Blachernae to the area outside the city walls was provided. It is very likely that at the foot of the stairway there was a small gate, similar to the gate labeled /, and a postern (a small door) w located at the opening of the tunnel Z Customized Istanbul Tours.
The Enclosure of the Stairway-Turret
When the stairway-turret was later surrounded by the vestibule b, the chamber F, and the L-shaped chamber, some changes were made to its original structure. The lower loopholes in the stairway-turret were closed off since they were no longer needed. On the other hand, the upper loopholes were enlarged to serve as entrances to the L-shaped chamber. This change shows that the stairway-turret in Tower S is actually older than the additional structures that later surrounded it.
Blocking External Access to Tower S
Changes for Defense
Due to security concerns, access to Tower S from outside the city was eventually blocked off. This was done by sealing the postern x, the tunnel Z, the gate /, and the vestibule b up to their current level. The remaining open part of the passage was too narrow for an enemy to break through but was still useful for ventilation and could be used as an emergency exit or entrance. Additionally, a breach was made in the wall g, allowing the elevated floor of the vestibule to connect with the stairway-turret E Later Construction of Wall BB.
The Function of the Chambers
Possible Uses for the Chambers
The exact purpose of the chambers located inside the city wall (marked C) is still debated. Dr. Paspates, who was the first to study them, believed they were prison cells. However, this is not entirely convincing. The layout of the chambers, their size, and the size of the windows in the upper stories suggest they were not designed for imprisonment. Instead of the dark and cramped spaces usually associated with prisons, these chambers appear more suited to storage or barracks. The windows are large and placed close to the floor, which does not fit the design of dungeons. It’s possible these rooms were used as store-rooms or living quarters for soldiers, with the loopholes in wall BB providing defense for the Palace of Blachernae as well, much like the earlier system in wall AA.
In conclusion, the structures of the stairway-turret and the chambers within the city wall were likely built at different times for various purposes, including defense, access to the palace, and perhaps storage. While the stairway-turret was initially part of the palace defenses, its later transformation into a privately enclosed space shows how the structure evolved over time. Further investigation will help to clarify the full purpose of these chambers, but for now, they seem to have served both defensive and functional roles.
