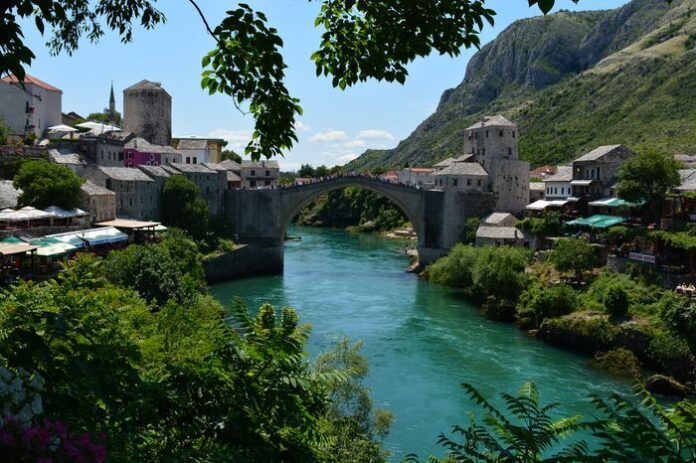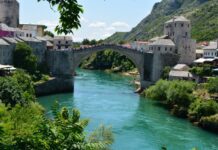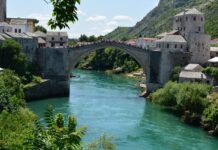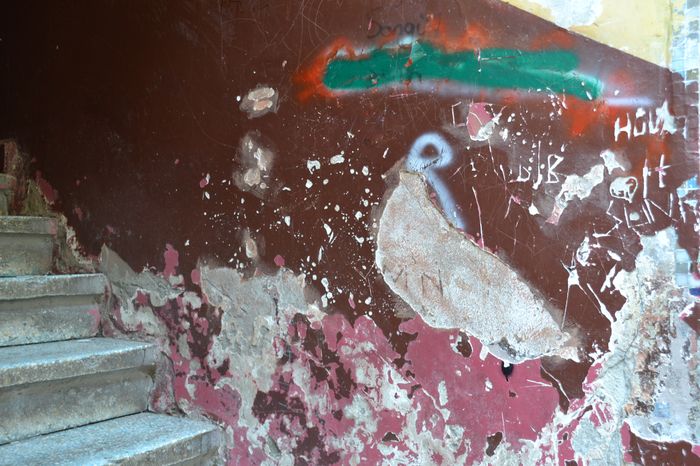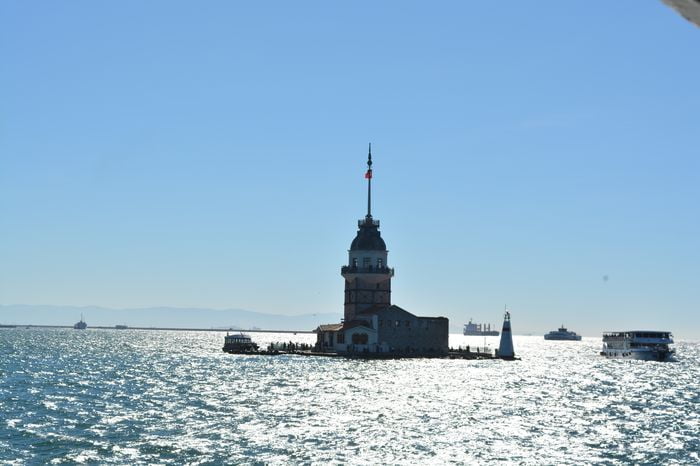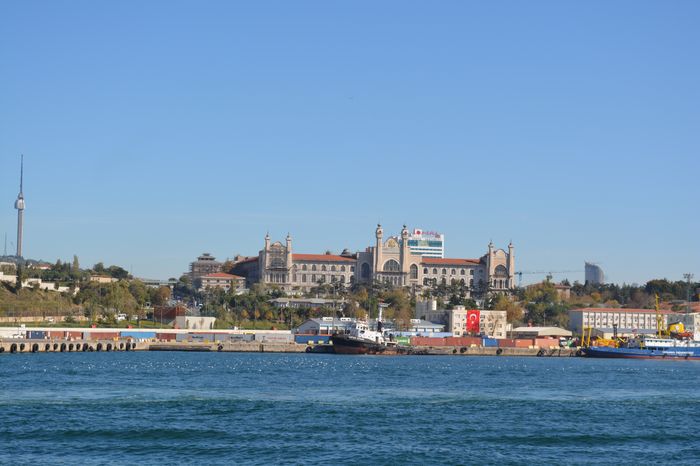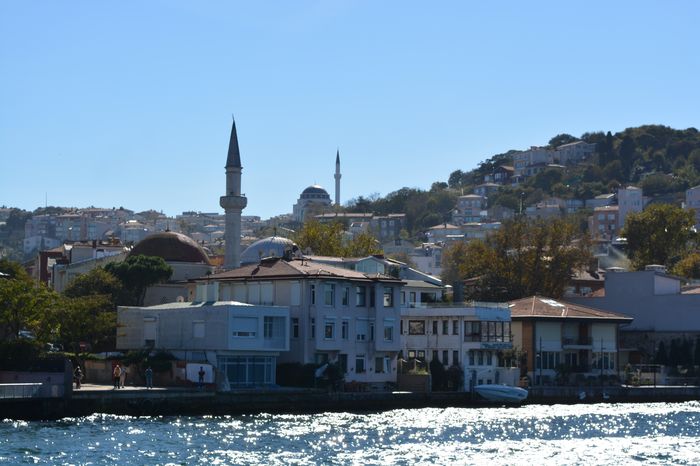At a later time, a new wall, labeled BB, was built behind the earlier wall AA. This new wall had strong buttresses, both on the inside and outside. These were added to support wall AA, which may have started to weaken or tilt under pressure. The reason for needing this extra support was likely due to additions made to the Palace of Blachernae, which by the 10th century had several new buildings built on the hill behind wall AA.
Because wall BB took over the defensive role that wall AA originally had, it no longer mattered if many of the loopholes (narrow openings for defense) in wall AA were partially or completely blocked by the new buttresses. Only a few loopholes were kept open to allow light into the galleries inside the old wall. The space between AA and BB was also put to use by constructing three floors of rooms, likely to be used for storage or living space, depending on the needs of the palace Communication Between Stories.
Towers S and N Later Additions
There is clear evidence that towers S and N were built after wall BB. One reason is that the towers block the windows of four of the rooms marked C. A careful builder would not block his own windows, which shows these towers were not part of the original plan.
Also, the style of the stonework (masonry) used in these towers is very different from the stonework of wall BB. This difference shows that the towers were built at a later time and were added separately.
The Towers Were Built at Different Times
Towers S and N also look very different from each other in how they were built. This suggests that they were not built at the same time.
We can also tell that Tower S is newer than Tower N. The shared wall (marked H) is clearly the northeast side of Tower N. The stonework of this wall matches the other sides of Tower N exactly. One unusual detail is that marble shafts were placed into wall H, sometimes only halfway, which matches the unique style used in Tower N Customized Guided Turkey Tours.
In contrast, the walls of rooms F and the L-shaped chamber in Tower S are built against wall H, meaning they were added after wall H already existed. So, Tower S was clearly constructed after Tower N.
The Older Stairway-Turret
The stairway-turret marked E also helps us understand the timeline. The loopholes in this turret show that it was once exposed to light and air, meaning it was originally standing outside. Now, it is surrounded by rooms b, F, and L in Tower S. This proves that these rooms were built after the stairway-turret, enclosing it and changing its original function.
This part of the palace complex was not built all at once, but in many stages over time. Each addition responded to new needs or problems. Some features were blocked or hidden by later constructions. The walls, towers, stairways, and rooms all tell a story of architectural change and adaptation through the centuries. Further study and excavation may reveal even more about the complicated history of this impressive site.
